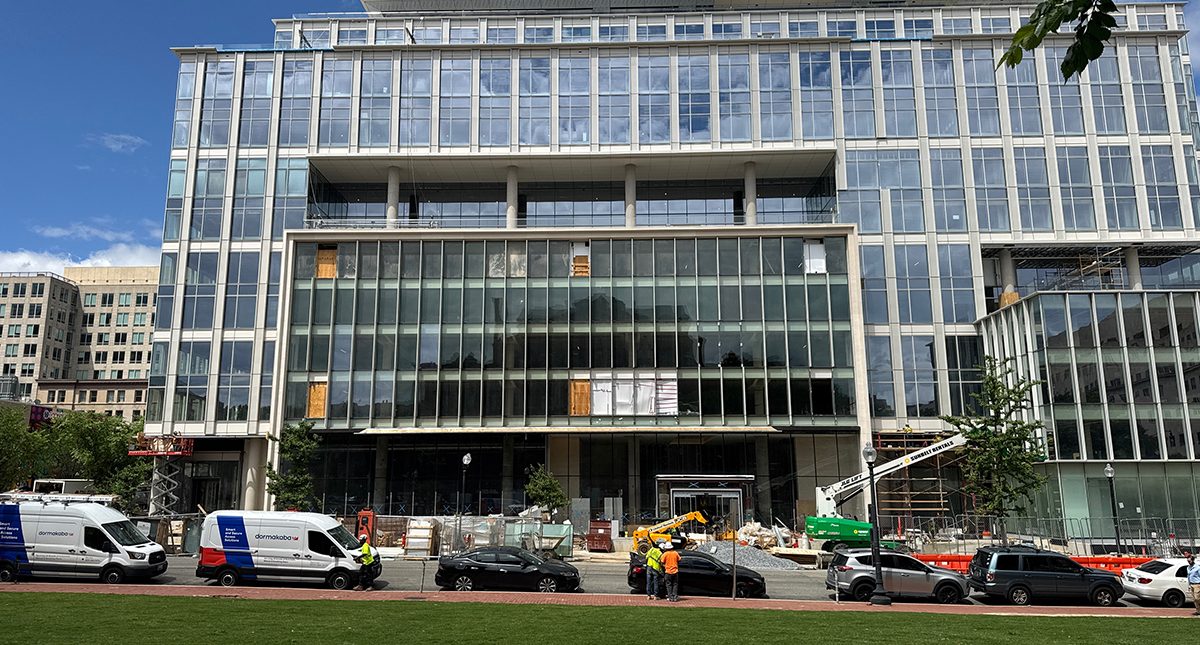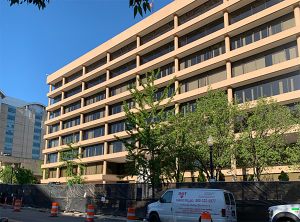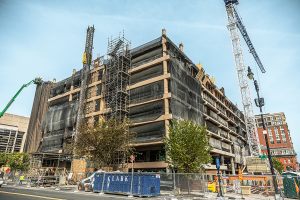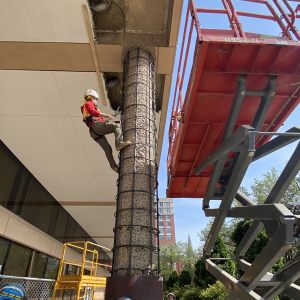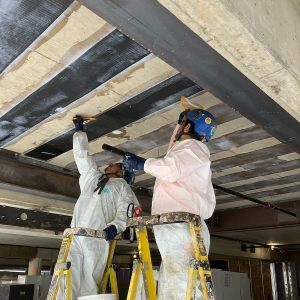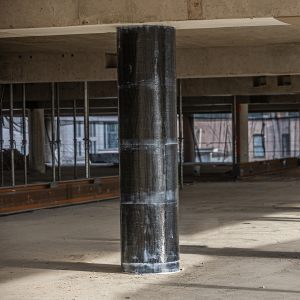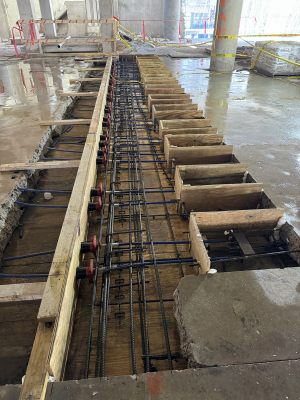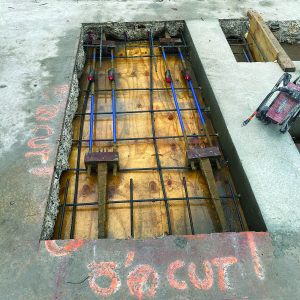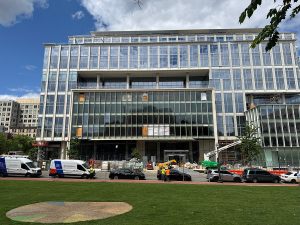Square 487 Adaptive Reuse
- Solutions: CSS V-Wrap™ System, Post-Tensioning, Concrete Enlargement
- Key Stats:
- ICRI Award of Merit – High Rise Category
- 400,000 SF Structure
- 117 concrete columns enlarged (11-27 feet in length)
- 879 cord anchors
- 7,179 LF of CFRP rods
- 1,000 LF of epoxy injection
- 16,000 SF of STRUCTURAL TECHNOLOGIES’ CSS V-Wrap™ System
- De-tensioning and re-anchoring of 18 post-tensioning tendons
Location: Washington, DC
Project Team:
- General Contractor: Clark Construction
- Design Team/Material Supplier: STRUCTURAL TECHNOLOGIES
- Engineer of Record: Thornton Tomasetti
- Specialty Contractors: STRUCTURAL, Hardesty Concrete, Superior Iron Works
Adaptive reuse is gaining momentum in the construction industry as a sustainable approach to development. By repurposing existing structures, it reduces environmental impact and revitalizes communities.
When the former Washington Metropolitan Area Transit Authority (WMATA) headquarters was repurposed, the structure was transformed from a commercial facility into a mixed-use property. To meet the design goals—including the addition of three new floors, relocation of the building core, creation of slab openings for enhanced views, and construction of a multi-story lobby—extensive structural modifications and reinforcement were needed.
STRUCTURAL TECHNOLOGIES provided comprehensive analysis and design support. The team assessed strengthening requirements, evaluated reinforcement strategies, and recommended customized repair solutions. STRUCTURAL then executed the necessary repairs using a range of advanced techniques.
Along the perimeter and central core of the building, concrete enlargement restored load capacity, corrected column slenderness and splice issues, and supported new steel framing with embedded connection plates.
To enhance overall load performance with minimal disruption to existing building systems, 16,000 square feet of STRUCTURAL TECHNOLOGIES’ CSS V-Wrap™ System was installed across structural elements, increasing both shear and flexural capacity.
One of the most complex challenges involved demolishing the original building core. This required de-tensioning and re-anchoring 18 post-tensioning tendons. Because the existing button head post-tensioning system was outdated, custom conversion blocks were designed to adapt it to modern anchoring methods.
Seamless collaboration between STRUCTURAL and STRUCTURAL TECHNOLOGIES, combining in-house engineering expertise with specialized repair execution, contributed to the project’s success. The result is a structurally sound, visually striking building that now serves as a landmark within Washington, D.C.’s evolving downtown skyline.

